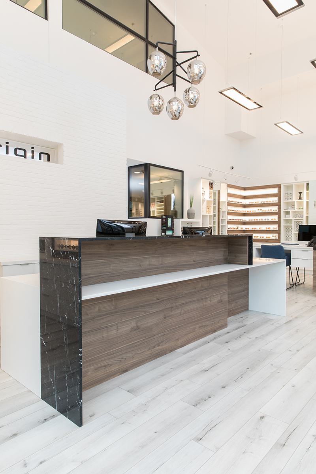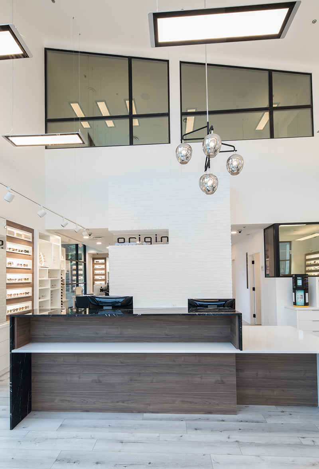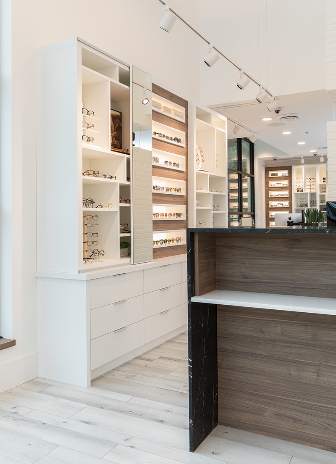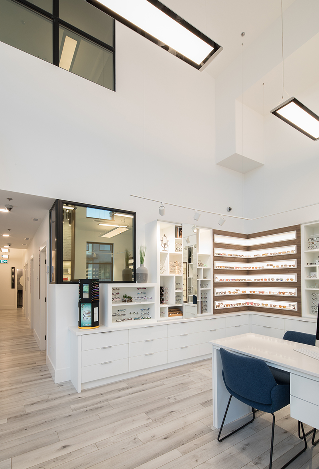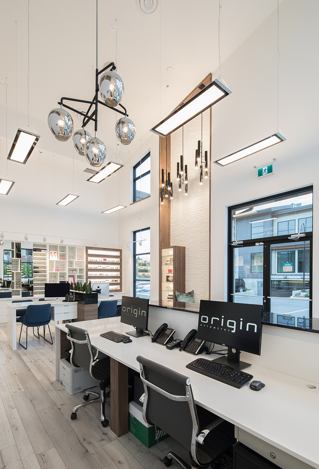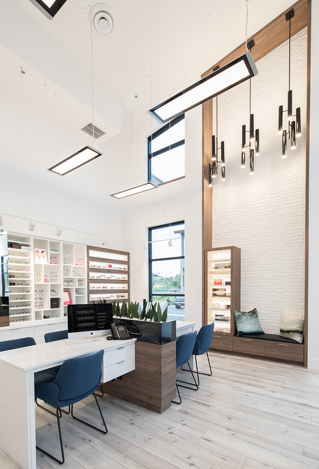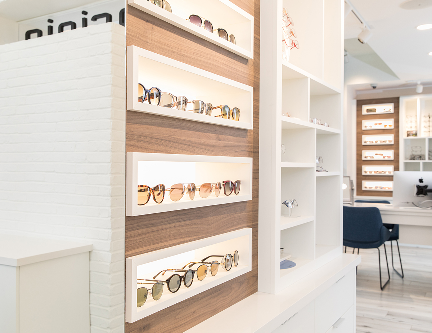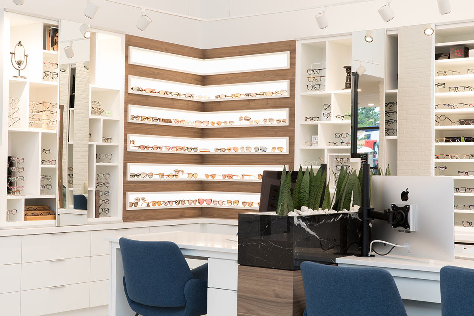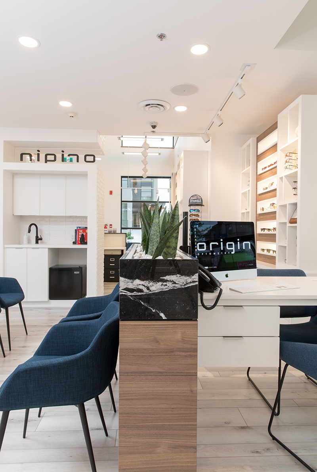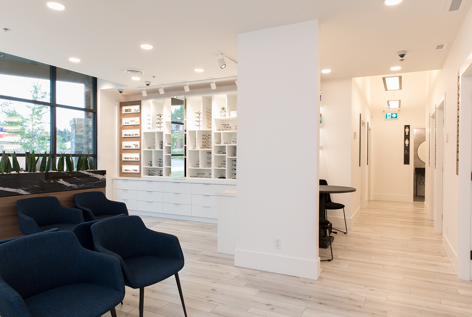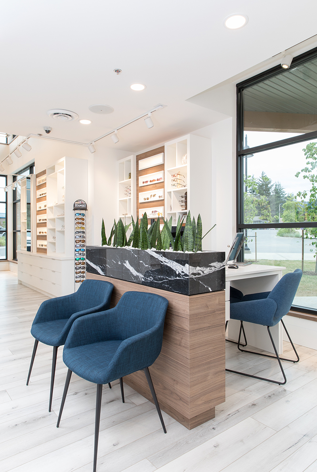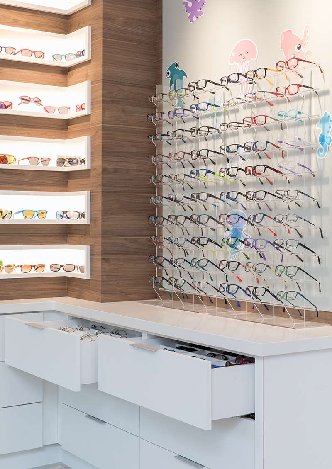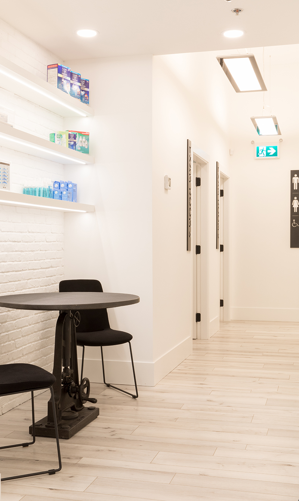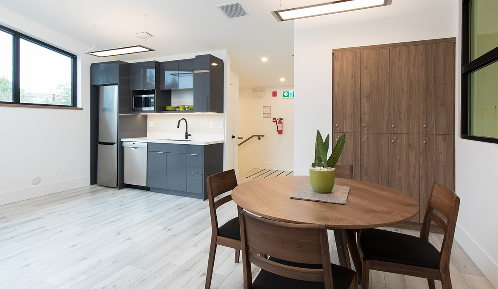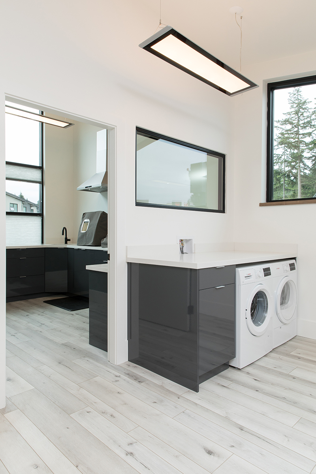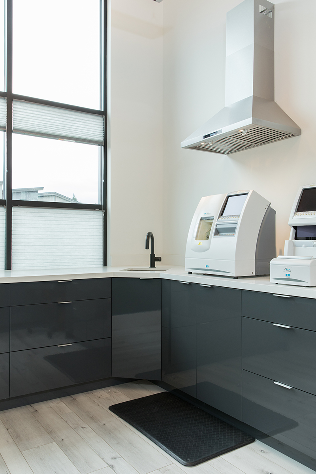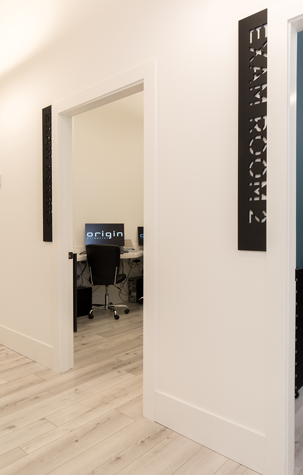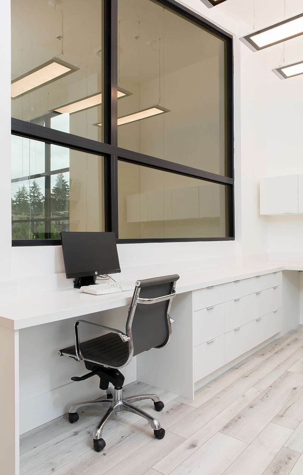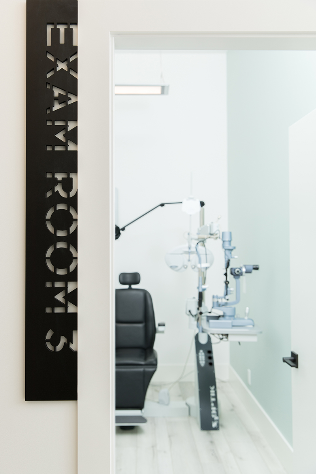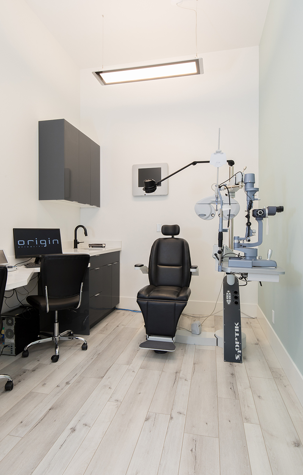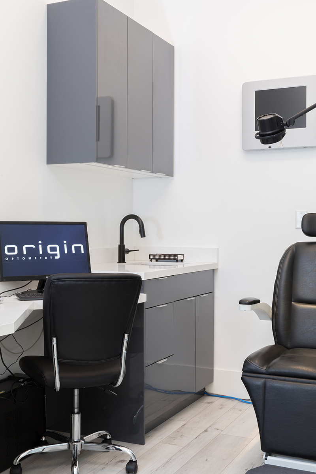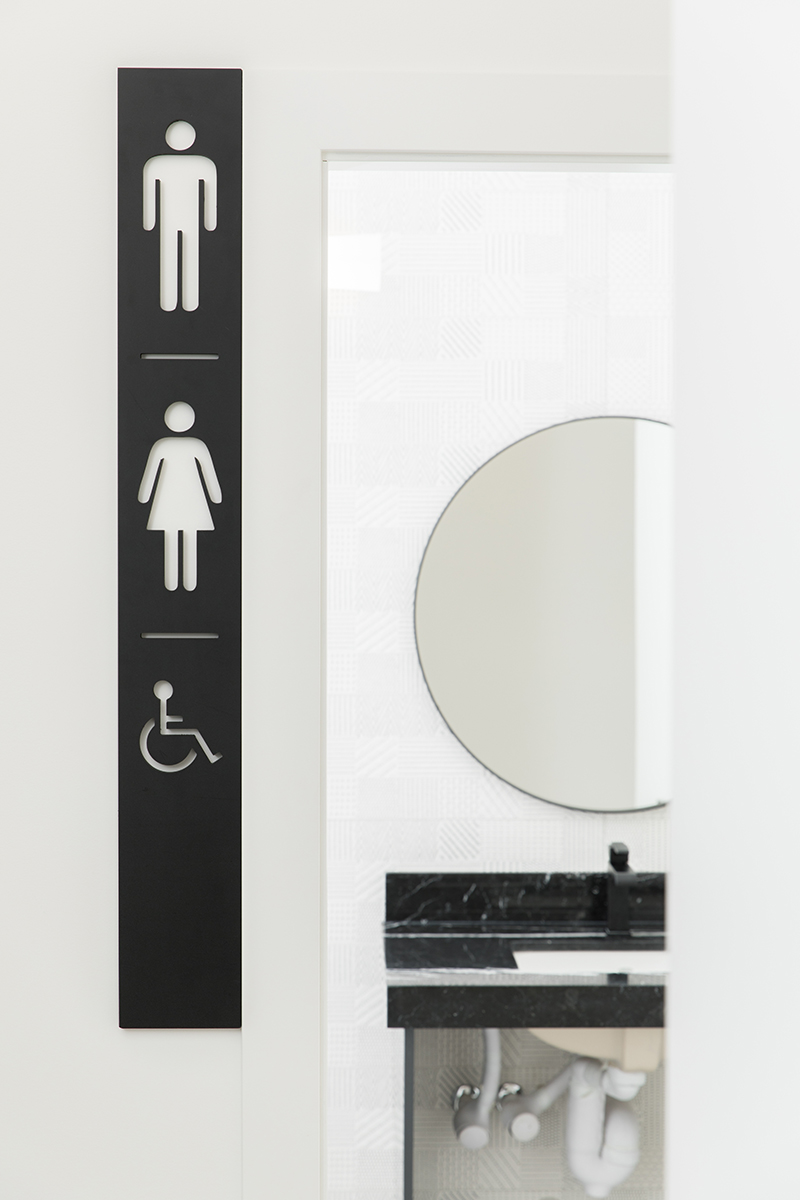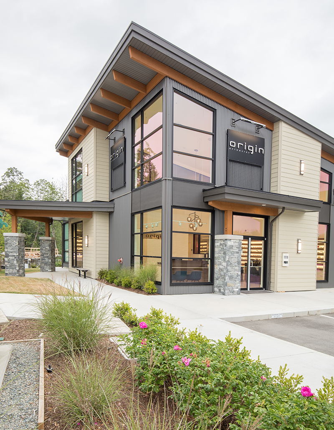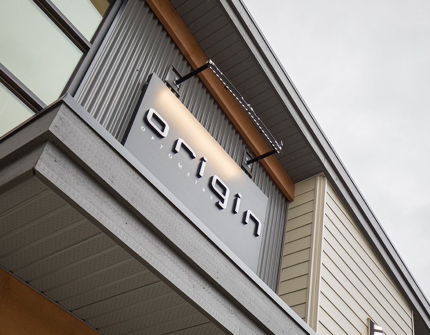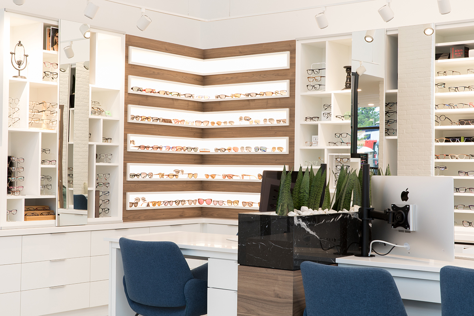
Origin Optometry, Nanaimo, BC
PROJECT HIGHLIGHTS :
This 2,680sqft Optometry clinic is the staple of how any Optometry clinic should be designed and built. Nanaimo Optometry is designed and constructed by Opria Group in Nanaimo, BC. The Optometry clinic includes a 1,000sqft dispensary that can hold over 2,500 frames. It is equipped with two full labs, three exam lanes, and two pretest rooms. There is a half-accessible washroom on the main floor and a full washroom with a shower on the upper floor. It has a full kitchen and a laundry area as well. Opria Group is honored to have had the privilege as a specialized contractor to design and build this Optometry clinic.
The Opria Group completed a full build out of my clinic from dirt floors to a finished optometry clinic and dispensary. I was very particular in the look, function and materials that I wanted for my building. The final product met and exceeded my original vision in both aesthetics and function. I highly recommend the Opria Group for their talented, skilled, experienced team for anyone wanting quality work.
- Dr. Petreman (Origins Optometry)



